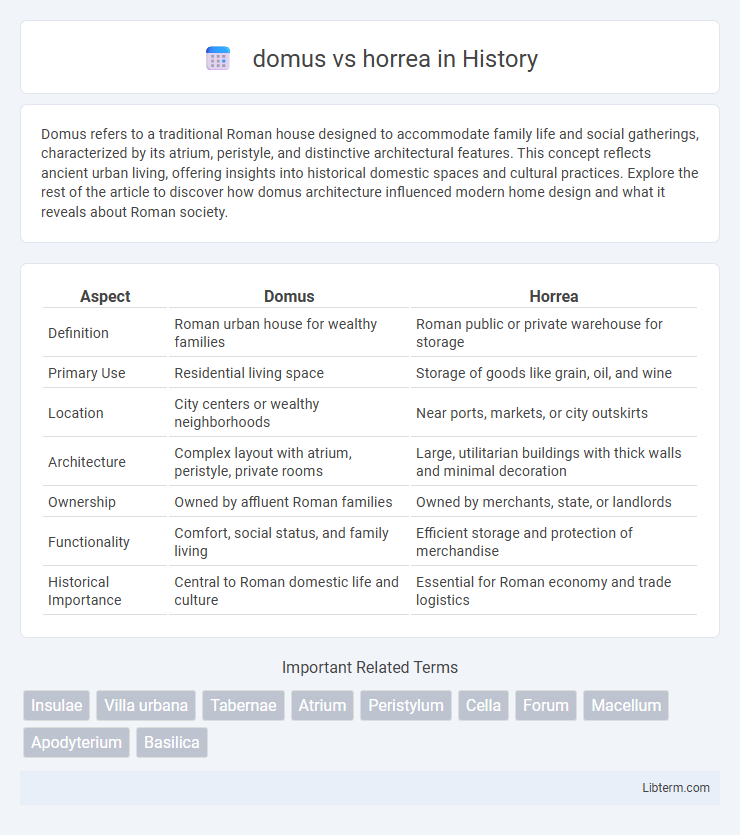Domus refers to a traditional Roman house designed to accommodate family life and social gatherings, characterized by its atrium, peristyle, and distinctive architectural features. This concept reflects ancient urban living, offering insights into historical domestic spaces and cultural practices. Explore the rest of the article to discover how domus architecture influenced modern home design and what it reveals about Roman society.
Table of Comparison
| Aspect | Domus | Horrea |
|---|---|---|
| Definition | Roman urban house for wealthy families | Roman public or private warehouse for storage |
| Primary Use | Residential living space | Storage of goods like grain, oil, and wine |
| Location | City centers or wealthy neighborhoods | Near ports, markets, or city outskirts |
| Architecture | Complex layout with atrium, peristyle, private rooms | Large, utilitarian buildings with thick walls and minimal decoration |
| Ownership | Owned by affluent Roman families | Owned by merchants, state, or landlords |
| Functionality | Comfort, social status, and family living | Efficient storage and protection of merchandise |
| Historical Importance | Central to Roman domestic life and culture | Essential for Roman economy and trade logistics |
Introduction to Domus and Horrea
The domus served as the luxurious private residence of wealthy Roman citizens, characterized by elegant atriums, peristyles, and richly decorated rooms reflecting social status. In contrast, horrea were functional warehouses designed for storing large quantities of goods like grain, olive oil, and wine, playing a critical role in the Roman economy and urban supply chain. Understanding the architectural and social differences between domus and horrea highlights the distinction between private domestic life and public commercial infrastructure in ancient Rome.
Definition and Origins of Domus
The domus, a type of urban Roman house, served as the primary residence for wealthy families and originated during the Roman Republic as a symbol of social status. It featured private living spaces, atriums, and peristyles, designed to accommodate domestic and social functions. In contrast, horrea were storage buildings primarily used for grain and goods, reflecting the economic and logistical needs rather than residential purposes.
Definition and Purpose of Horrea
Horrea were ancient Roman warehouses designed primarily for the storage and preservation of goods such as grain, olive oil, wine, and other commodities, serving as vital hubs for trade and supply management within the empire. Unlike the domus, which was a private residence reflecting social status and domestic life, horrea functioned as commercial or public storage buildings, often state-operated or owned by wealthy merchants. Their construction featured durable materials, secure locks, and ventilation systems to protect valuable supplies from spoilage and theft.
Architectural Features: Domus vs Horrea
The domus, a Roman urban residence, featured an atrium, peristyle gardens, and elaborately decorated rooms designed for family living and social gatherings. In contrast, horrea were large, utilitarian warehouses characterized by thick walls, minimal windows, and raised floors to protect stored goods from moisture and pests. These architectural distinctions reflect the domus' emphasis on comfort and status, while horrea prioritized security and functionality for storage purposes.
Functional Differences Between Domus and Horrea
Domus served as private residences for wealthy Roman families, featuring living quarters, atriums, and private gardens designed for comfort and social activities. Horrea were public or commercial warehouses used primarily for storing grain, olive oil, and other goods, emphasizing security and storage capacity. The functional difference lies in domus facilitating domestic life and social functions, whereas horrea focused on logistical support and goods preservation.
Social and Economic Roles in Roman Society
The domus served as the private residence of wealthy Roman citizens, symbolizing social status and facilitating domestic life, while the horrea functioned as public or private warehouses crucial for the storage and distribution of goods like grain, olive oil, and wine. Domus spaces often hosted social gatherings and political meetings, reinforcing elite networks and patron-client relationships, whereas horrea underpinned Rome's economic infrastructure by ensuring food security and supporting commercial trade. The co-existence of domus and horrea highlights the interconnectedness of social hierarchy and economic organization within ancient Roman urban environments.
Regional Variations and Adaptations
Roman urban housing reveals significant regional variations between domus and horrea, reflecting local climate, economy, and cultural practices. In Mediterranean coastal cities, domus often feature open courtyards (atria) to enhance ventilation, while in northern provinces, horrea are adapted with thicker walls and drainage systems to protect stored goods from damp climates. These adaptations underscore the integration of architectural design with environmental conditions and regional economic activities.
Preservation and Archaeological Discoveries
The domus, a Roman urban residence, often exhibits well-preserved frescoes, mosaics, and architectural details that provide insight into elite domestic life, whereas horrea, ancient warehouses, reveal storage methods and trade practices through remnants of grain, amphorae, and structural innovations. Archaeological discoveries of domus sites, such as Pompeii's House of the Vettii, highlight lavish interior decoration and social stratification, while horrea findings, like those at Ostia Antica, underscore logistical organization and economic infrastructure. Preservation challenges differ; organic materials in domus deteriorate rapidly, whereas durable construction in horrea allows better survival of structural layouts and goods storage evidence.
Impact on Modern Architecture
Domus, the Roman urban house, introduced the concept of a centralized courtyard (atrium) that influences modern residential designs emphasizing natural light and ventilation. Horrea, ancient Roman warehouses, pioneered modular storage systems and durable construction with brick and concrete, inspiring efficient space utilization in contemporary industrial and commercial architecture. The integration of these Roman architectural elements has contributed to sustainable building practices and multifunctional urban design in modern architecture.
Conclusion: Comparing Domus and Horrea
Domus and horrea serve distinct functions in ancient Roman society, with domus functioning primarily as residential spaces designed for comfort and social activities, while horrea operated as utilitarian warehouses for storage and trade. Architectural features of domus prioritize private living, aesthetic appeal, and social interaction, whereas horrea emphasize durability, security, and efficient space utilization. Understanding these differences highlights the socio-economic structure of Rome, reflecting domestic life and commercial enterprise in architectural form.
domus Infographic

 libterm.com
libterm.com