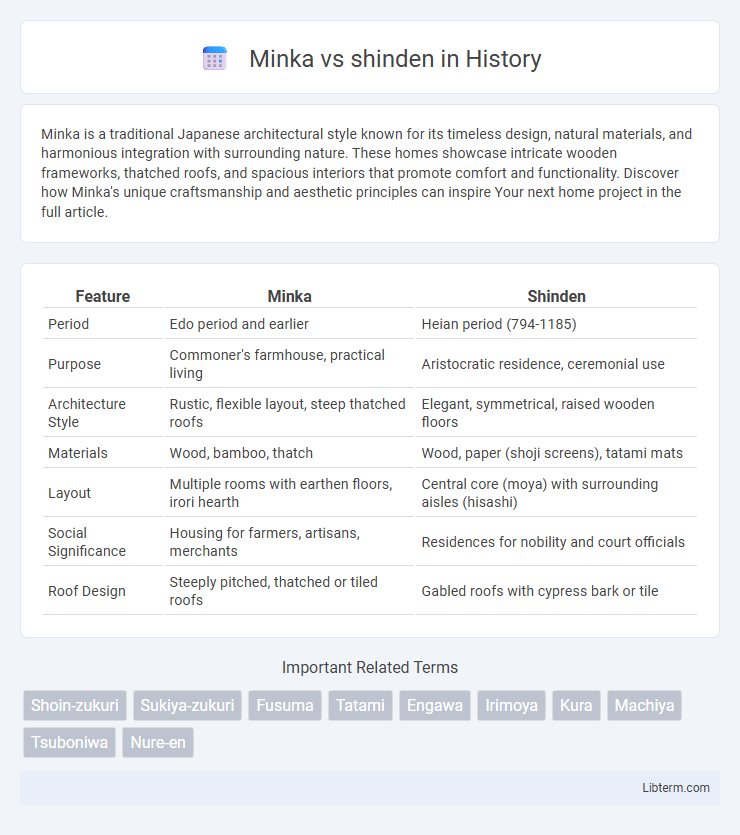Minka is a traditional Japanese architectural style known for its timeless design, natural materials, and harmonious integration with surrounding nature. These homes showcase intricate wooden frameworks, thatched roofs, and spacious interiors that promote comfort and functionality. Discover how Minka's unique craftsmanship and aesthetic principles can inspire Your next home project in the full article.
Table of Comparison
| Feature | Minka | Shinden |
|---|---|---|
| Period | Edo period and earlier | Heian period (794-1185) |
| Purpose | Commoner's farmhouse, practical living | Aristocratic residence, ceremonial use |
| Architecture Style | Rustic, flexible layout, steep thatched roofs | Elegant, symmetrical, raised wooden floors |
| Materials | Wood, bamboo, thatch | Wood, paper (shoji screens), tatami mats |
| Layout | Multiple rooms with earthen floors, irori hearth | Central core (moya) with surrounding aisles (hisashi) |
| Social Significance | Housing for farmers, artisans, merchants | Residences for nobility and court officials |
| Roof Design | Steeply pitched, thatched or tiled roofs | Gabled roofs with cypress bark or tile |
Introduction: Understanding Minka and Shinden
Minka are traditional Japanese farmhouses characterized by wooden structures, thatched roofs, and flexible interiors designed for rural living and agricultural functions. Shinden architecture, originating from the Heian period, represents aristocratic residences featuring symmetrical layouts, elevated wooden floors, and expansive gardens emphasizing harmony with nature. Understanding the distinctions between Minka and Shinden highlights differences in social status, architectural style, and functional design within historical Japanese housing.
Historical Background of Minka and Shinden
Minka are traditional Japanese farmhouses that originated during the Edo period (1603-1868), reflecting the lifestyle of farmers, artisans, and merchants through their adaptable, rustic architecture. Shinden-zukuri, prominent in the Heian period (794-1185), served as aristocratic residences characterized by symmetry, expansive verandas, and integration with natural surroundings, symbolizing elite culture. The contrasting historical backgrounds highlight Minka's practical rural roots versus Shinden's ceremonial and aesthetic focus within Japanese architectural evolution.
Architectural Differences Between Minka and Shinden
Minka architecture features steeply pitched, thatched roofs with irregular, asymmetrical layouts designed for rural, agrarian functions, while Shinden architecture emphasizes symmetrical, flat-roofed structures with open, spacious verandas designed for imperial aristocracy. Minka homes often incorporate durable timber frames with earthen walls suited for variable climates, contrasting with the refined, elevated wooden platforms and delicate sliding doors of Shinden-style palaces. The functional simplicity and rustic materials of Minka reflect everyday practicality, whereas Shinden's precise geometric planning and elegance symbolize formality and aesthetic sophistication in Heian-period Japan.
Regional Variations and Influences
Minka and Shinden architectural styles reflect distinct regional variations shaped by Japan's diverse climates and cultural influences. Minka houses, commonly found in rural regions like the mountainous Chubu and snowy Hokuriku areas, emphasize steep thatched roofs and durable wooden frameworks designed to withstand harsh weather. Shinden-zukuri, originating in the aristocratic Heian period, showcases elegant symmetry and open verandas suited for the temperate Kansai region, reflecting courtly aesthetics and lifestyle.
Building Materials and Construction Techniques
Minka architecture primarily utilizes wood, bamboo, and thatch, emphasizing timber framing with flexible joints for earthquake resistance, while shinden style incorporates cypress wood with raised wooden floors and paper sliding doors (shoji) to enhance ventilation and light. Minka construction often features steeply pitched thatched roofs designed for heavy snow regions, contrasting with the gently sloping roofs and intricate wooden lattices of shinden buildings. Both styles employ traditional Japanese carpentry techniques without nails, but Minka focuses on durability and rural functionality whereas shinden emphasizes aesthetic elegance and courtly refinement.
Social Status and Functional Purposes
Minka houses, traditionally occupied by commoners such as farmers, artisans, and merchants, served multifunctional purposes combining living spaces with work areas for agriculture or crafts. Shinden residences, associated with the aristocratic Heian period elite, emphasized aesthetic design and ceremonial functions rather than practical daily labor. The social status reflected in minka signifies practicality and modesty, while shinden architecture symbolizes prestige and formal court life.
Interior Layouts: Comparing Spaces and Uses
Minka traditional houses feature multifunctional tatami-matted rooms that serve as living, sleeping, and dining areas, emphasizing flexibility and communal use. In contrast, Shinden architecture incorporates a clear separation of spaces with designated rooms for formal ceremonies, private quarters, and servant areas, reflecting hierarchical social structures. The Shinden layout prioritizes spatial organization and seasonal adaptability with open verandas and sliding doors, while Minka interiors focus on practicality and everyday living needs.
Aesthetic Features and Design Philosophies
Minka and Shinden architectural styles emphasize natural materials and harmony with the environment, yet Minka showcases rustic, asymmetrical designs with thatched roofs suited for rural farmhouses, while Shinden reflects elegance and symmetry rooted in Heian-period aristocratic aesthetics. Minka features exposed wooden beams and earthen walls aimed at practical living, contrasting with Shinden's delicate wooden latticework and expansive verandas designed to frame gardens and seasonal views. The design philosophy of Minka centers on functional simplicity and adaptation to climate, whereas Shinden prioritizes refined spatial flow and ceremonial elegance in its layout.
Preservation and Modern Adaptations
Minka, traditional Japanese folk houses, emphasize practicality and local materials, with many preserved as cultural heritage sites showcasing Edo-period architecture. Shinden-style residences, originating from the Heian period, are characterized by their aristocratic design and elegant layouts, often maintained through careful restoration in temples and historic estates. Modern adaptations of both styles blend traditional woodwork and natural elements with contemporary amenities, promoting sustainable living while honoring historical aesthetics.
Conclusion: Legacy of Minka and Shinden in Japanese Architecture
Minka and Shinden both embody distinct eras and functions in Japanese architecture, with Minka representing traditional rural dwellings characterized by thatched roofs and wooden frameworks, while Shinden reflects aristocratic Heian period palatial design emphasizing symmetry and open spaces. Their legacy endures through the preservation of historical buildings and continued influence on modern Japanese architecture, showcasing a blend of functionality, aesthetics, and cultural symbolism. These architectural styles highlight Japan's evolution in construction techniques and social structures, contributing significantly to the country's architectural heritage.
Minka Infographic

 libterm.com
libterm.com