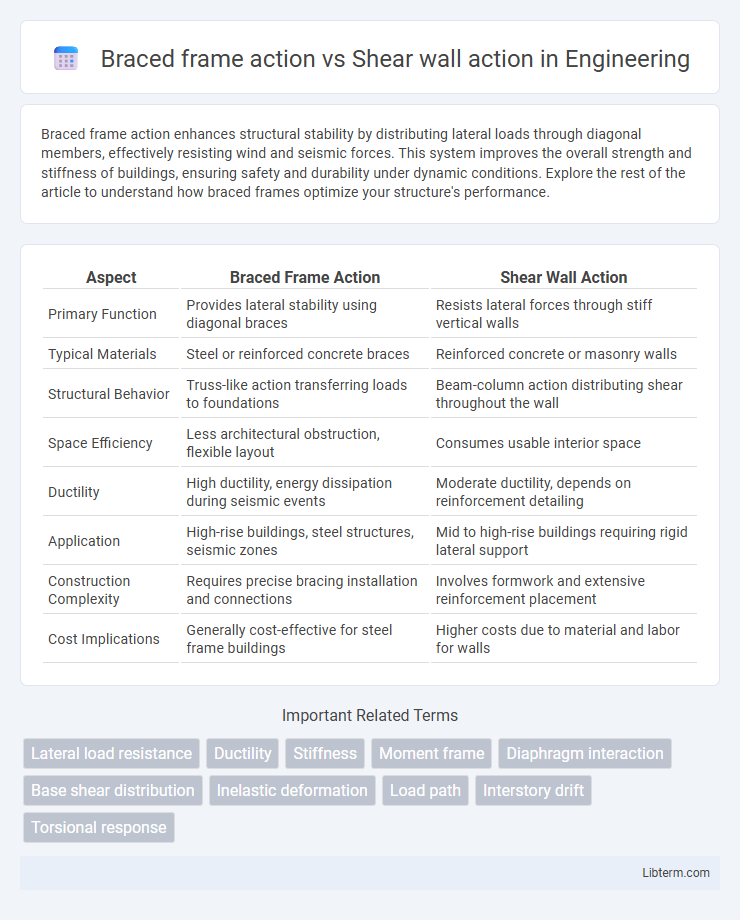Braced frame action enhances structural stability by distributing lateral loads through diagonal members, effectively resisting wind and seismic forces. This system improves the overall strength and stiffness of buildings, ensuring safety and durability under dynamic conditions. Explore the rest of the article to understand how braced frames optimize your structure's performance.
Table of Comparison
| Aspect | Braced Frame Action | Shear Wall Action |
|---|---|---|
| Primary Function | Provides lateral stability using diagonal braces | Resists lateral forces through stiff vertical walls |
| Typical Materials | Steel or reinforced concrete braces | Reinforced concrete or masonry walls |
| Structural Behavior | Truss-like action transferring loads to foundations | Beam-column action distributing shear throughout the wall |
| Space Efficiency | Less architectural obstruction, flexible layout | Consumes usable interior space |
| Ductility | High ductility, energy dissipation during seismic events | Moderate ductility, depends on reinforcement detailing |
| Application | High-rise buildings, steel structures, seismic zones | Mid to high-rise buildings requiring rigid lateral support |
| Construction Complexity | Requires precise bracing installation and connections | Involves formwork and extensive reinforcement placement |
| Cost Implications | Generally cost-effective for steel frame buildings | Higher costs due to material and labor for walls |
Introduction to Lateral Load Resisting Systems
Braced frame action relies on diagonal steel braces to provide lateral stiffness and strength, effectively resisting seismic and wind forces through axial tension and compression. Shear wall action utilizes reinforced concrete or masonry walls to resist lateral loads by transferring them via in-plane shear, offering excellent rigidity and damping properties. Both systems are essential in structural engineering for enhancing building stability and safety under lateral load conditions.
Defining Braced Frame Action
Braced frame action involves a structural system where diagonal braces resist lateral loads by axial tension and compression, providing stability and stiffness to buildings during seismic or wind events. This action redistributes lateral forces effectively through interconnected beams and columns, preventing excessive sway and structural deformation. Unlike shear wall action, which relies on solid walls for lateral resistance, braced frames use a skeletal framework to achieve ductility and energy dissipation.
Understanding Shear Wall Action
Shear wall action primarily involves vertical walls designed to resist lateral forces through their in-plane stiffness and strength, crucial for maintaining building stability during seismic or wind events. These walls transfer lateral loads to the foundation by acting as cantilever elements, providing both shear and bending resistance. The effectiveness of shear walls depends on their material properties, geometry, and proper anchorage, making them a dominant lateral force-resisting system in high-rise construction.
Structural Behavior Comparison
Braced frame action primarily resists lateral loads through axial forces in diagonal braces, creating a truss-like system that efficiently transfers shear forces to the foundation, resulting in significant stiffness and ductility. Shear wall action distributes lateral loads via in-plane shear and bending in vertical walls, providing strong resistance to lateral displacement but often less ductility compared to braced frames. The key structural behavior difference lies in the braced frame's ability to accommodate larger deformations without failure, while shear walls offer higher rigidity and strength under seismic and wind forces.
Material and Construction Differences
Braced frame systems primarily utilize steel or reinforced concrete members arranged in triangular configurations to resist lateral loads through axial tension and compression, offering flexibility and reduced material usage in tall structures. Shear walls are typically constructed from reinforced concrete or masonry and act as vertical cantilevers, providing high lateral stiffness and strength by transferring forces directly to the foundation. Construction of braced frames requires precise steel fabrication and connections, while shear walls involve extensive formwork and concrete pouring, impacting project timelines and material demands.
Seismic Performance: Braced Frames vs Shear Walls
Braced frame action provides enhanced lateral stiffness and ductility by dissipating seismic energy through tension and compression in diagonal braces, making it effective for buildings requiring flexibility during earthquakes. Shear wall action offers superior lateral resistance by acting as vertical cantilever elements that directly transfer seismic forces to the foundation, ensuring high strength and stability for tall structures. Optimal seismic performance often involves combining braced frames and shear walls to balance energy dissipation, stiffness, and overall structural resilience.
Architectural Flexibility and Space Utilization
Braced frame action provides greater architectural flexibility by allowing open floor plans and larger column spacing, which optimizes space utilization for diverse building layouts. Shear wall action, while offering enhanced lateral stiffness and strength, often requires continuous walls that can disrupt interior layouts and reduce usable space. Choosing braced frames supports adaptable interior designs and efficient space planning in commercial and residential constructions.
Cost Implications and Construction Speed
Braced frame action generally offers lower material costs and faster construction speed due to prefabricated steel components and simplified connections. Shear wall action, while providing superior stiffness and lateral resistance, often incurs higher labor costs and longer construction time because of extensive formwork and concrete curing processes. Cost efficiency between the two systems depends on project scale, material availability, and design requirements for seismic or wind load resistance.
Suitability for Different Building Types
Braced frame action is ideal for high-rise buildings and structures requiring large open floor spaces due to its efficient lateral load resistance and minimal architectural intrusion. Shear wall action suits low- to mid-rise buildings where walls can be integrated into the design for increased stiffness and strength against wind and seismic forces. The choice depends on factors like building height, intended use, architectural flexibility, and seismic zone requirements.
Choosing the Optimal System: Key Considerations
Choosing between braced frame action and shear wall action requires evaluating factors such as building height, architectural requirements, and seismic performance needs. Braced frames offer flexibility and reduced wall thickness, ideal for mid-rise structures demanding open floor plans, while shear walls provide superior lateral stiffness and strength, suitable for high seismic zones and taller buildings. Structural efficiency, cost implications, and integration with mechanical systems also play critical roles in determining the optimal lateral force-resisting system.
Braced frame action Infographic

 libterm.com
libterm.com