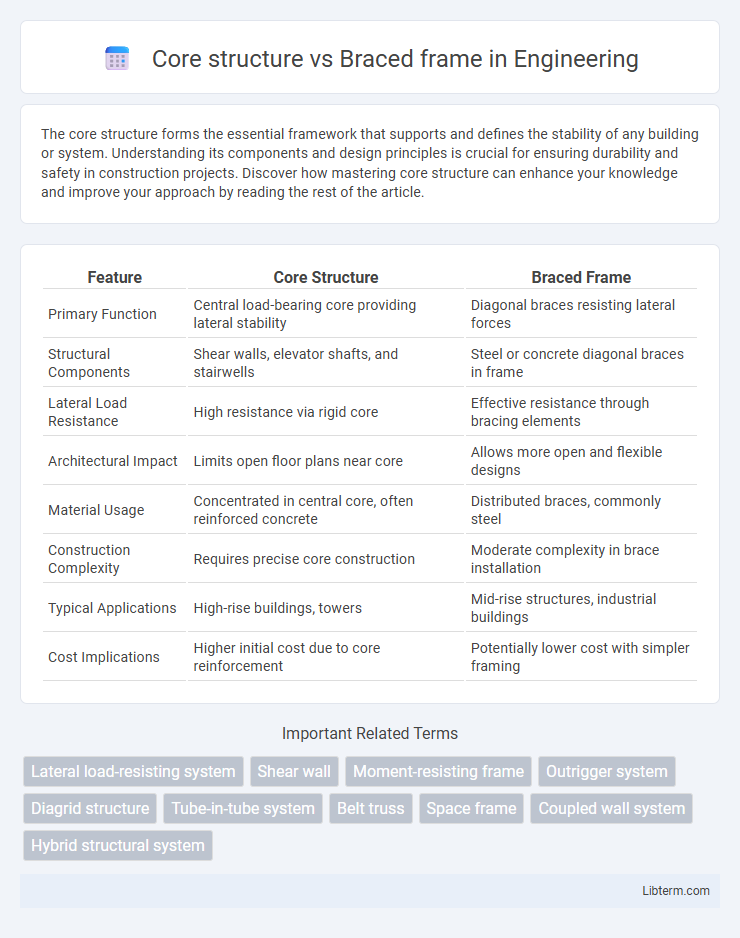The core structure forms the essential framework that supports and defines the stability of any building or system. Understanding its components and design principles is crucial for ensuring durability and safety in construction projects. Discover how mastering core structure can enhance your knowledge and improve your approach by reading the rest of the article.
Table of Comparison
| Feature | Core Structure | Braced Frame |
|---|---|---|
| Primary Function | Central load-bearing core providing lateral stability | Diagonal braces resisting lateral forces |
| Structural Components | Shear walls, elevator shafts, and stairwells | Steel or concrete diagonal braces in frame |
| Lateral Load Resistance | High resistance via rigid core | Effective resistance through bracing elements |
| Architectural Impact | Limits open floor plans near core | Allows more open and flexible designs |
| Material Usage | Concentrated in central core, often reinforced concrete | Distributed braces, commonly steel |
| Construction Complexity | Requires precise core construction | Moderate complexity in brace installation |
| Typical Applications | High-rise buildings, towers | Mid-rise structures, industrial buildings |
| Cost Implications | Higher initial cost due to core reinforcement | Potentially lower cost with simpler framing |
Introduction to Structural Systems: Core Structure vs Braced Frame
Core structures rely on a central reinforced concrete or steel core to provide stability and resist lateral loads, making them ideal for high-rise buildings requiring open floor plans. Braced frames use diagonal steel braces to strengthen the frame and transfer lateral forces, offering increased rigidity and cost efficiency for mid-rise structures. Both systems optimize structural performance by addressing wind and seismic forces, but selection depends on architectural flexibility and load distribution requirements.
Fundamental Principles of Core Structures
Core structures rely on a central, rigid core that resists lateral forces through shear and bending, providing stability and strength to high-rise buildings. The fundamental principle involves a vertical core composed of reinforced concrete or steel, which houses elevators, stairwells, and mechanical systems, acting as the building's spine against wind and seismic loads. Braced frames, in contrast, use diagonal steel braces distributed throughout the frame to transfer lateral loads, relying on tension and compression in the braces rather than a centralized stiff core.
Overview of Braced Frame Systems
Braced frame systems consist of diagonal steel or concrete braces that reinforce a building's frame by providing lateral stability and resisting wind and seismic forces. These braces transfer loads efficiently to the foundation, minimizing structural deformation and enhancing overall rigidity compared to core structures. Common configurations include concentric and eccentric bracing, each optimized for different performance criteria and architectural requirements.
Key Differences Between Core Structures and Braced Frames
Core structures primarily rely on a rigid central core composed of shear walls or reinforced concrete to resist lateral loads, offering high stiffness and stability for tall buildings. Braced frames use diagonal steel braces connected to columns and beams, forming triangulated frameworks that efficiently transfer lateral forces and allow more flexible floor plans. Core structures typically provide better vertical load support and improved occupant space, while braced frames emphasize reduced material use and ease of construction in seismic or wind-prone regions.
Advantages of Core Structural Systems
Core structural systems offer superior lateral stiffness and strength compared to braced frames, making them ideal for high-rise buildings exposed to wind and seismic forces. The continuous vertical core enhances space efficiency by reducing the need for multiple bracing elements, allowing for more flexible floor layouts and increased usable area. Additionally, core systems provide improved fire resistance and better integration of elevators and services, contributing to overall building performance and safety.
Benefits of Braced Frame Designs
Braced frame designs provide enhanced lateral stability by efficiently resisting wind and seismic forces through diagonal bracing elements that transfer loads to the foundation. These structures typically offer improved strength-to-weight ratios compared to core structures, enabling lighter material usage and cost savings. The increased rigidity of braced frames reduces building sway, enhancing occupant comfort and structural safety during dynamic loading conditions.
Architectural Flexibility: Core vs Braced Frame
Core structures centralize vertical load-bearing elements within a rigid core, offering increased architectural flexibility by allowing open floor plans and large column-free spaces. Braced frames rely on diagonal bracing distributed throughout the building, which can limit the placement of walls and openings due to structural requirements. The core's consolidation of shear and moment resistance enables architects to design more adaptable layouts compared to the more constrained braced frame system.
Seismic and Wind Performance Comparison
Core structures provide superior lateral stiffness and strength, effectively resisting seismic forces and minimizing building drift during earthquakes. Braced frames offer enhanced energy dissipation and flexibility, improving performance under high wind loads by allowing controlled deformation. Comparative studies show core structures excel in high seismic zones, while braced frames are advantageous in regions with predominant wind concerns.
Cost and Construction Considerations
Core structures typically involve a reinforced concrete or steel core housing elevators and utilities, resulting in higher initial material costs but offering faster vertical construction and improved lateral stability. Braced frames often utilize diagonal steel braces, which can reduce material costs and simplify foundation requirements but may lengthen construction time due to more complex connections and potential spatial constraints for interior layouts. Cost efficiency depends on building height and design complexity, with core structures favored for high-rise projects while braced frames suit mid-rise buildings balancing budget and construction speed.
Choosing the Right System for Your Building Project
Selecting the appropriate structural system depends on factors such as building height, purpose, and seismic activity. Core structures provide enhanced stiffness and stability for tall buildings by centralizing elevators and mechanical systems, while braced frames offer flexibility and cost-effectiveness for mid-rise constructions. Evaluating load requirements and architectural constraints ensures the chosen system optimizes safety, performance, and budget.
Core structure Infographic

 libterm.com
libterm.com