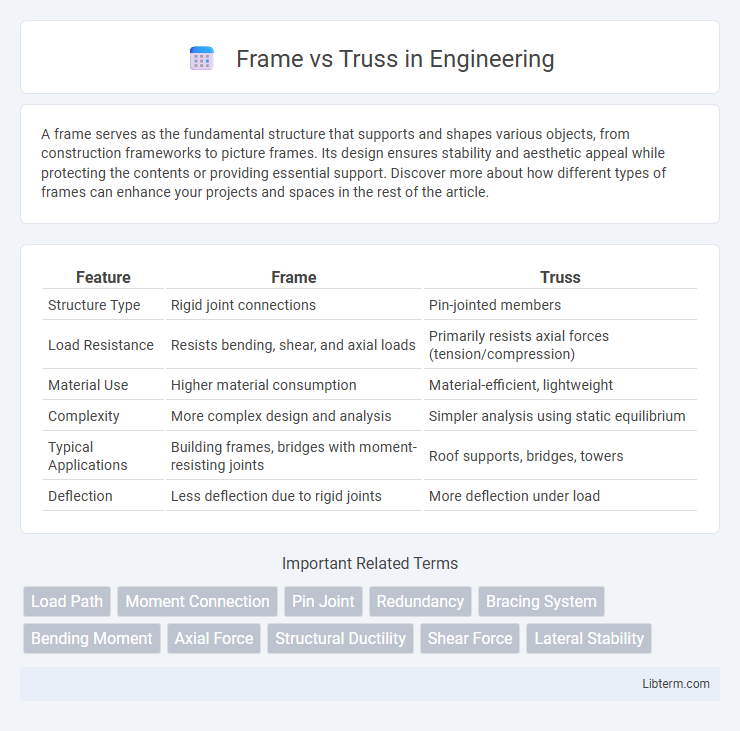A frame serves as the fundamental structure that supports and shapes various objects, from construction frameworks to picture frames. Its design ensures stability and aesthetic appeal while protecting the contents or providing essential support. Discover more about how different types of frames can enhance your projects and spaces in the rest of the article.
Table of Comparison
| Feature | Frame | Truss |
|---|---|---|
| Structure Type | Rigid joint connections | Pin-jointed members |
| Load Resistance | Resists bending, shear, and axial loads | Primarily resists axial forces (tension/compression) |
| Material Use | Higher material consumption | Material-efficient, lightweight |
| Complexity | More complex design and analysis | Simpler analysis using static equilibrium |
| Typical Applications | Building frames, bridges with moment-resisting joints | Roof supports, bridges, towers |
| Deflection | Less deflection due to rigid joints | More deflection under load |
Introduction to Frame and Truss Structures
Frame structures consist of rigid connections between beams and columns, providing stability and resistance to bending moments, commonly used in buildings and bridges. Truss structures are composed of interconnected triangular units that efficiently distribute loads through axial forces, ideal for long-span applications. Understanding the differences between frame and truss systems is essential for selecting the appropriate structural solution based on load requirements and material efficiency.
Key Differences Between Frames and Trusses
Frames consist of multiple members connected rigidly to resist bending moments and shear forces, making them suitable for structures requiring greater stability and load distribution. Trusses are composed of triangular units with members joined at joints designed primarily for axial tension or compression, optimizing material efficiency and weight reduction. The key differences lie in their structural behavior, member connection types, and applications in construction engineering.
Structural Components of Frames
Frames consist of beams, columns, and joints designed to resist bending moments, shear forces, and axial loads, providing rigidity and flexibility in design. The structural components of frames include moment-resisting connections that enable the frame to support loads through bending and shear, unlike trusses which primarily rely on axial tension and compression members. The use of rigid joints in frames allows for distribution of multi-directional forces, enhancing stability and load-bearing capacity in building structures.
Structural Components of Trusses
Trusses consist of interconnected triangular units composed primarily of straight members joined at nodes, designed to efficiently distribute loads through axial forces of tension or compression. The key structural components include top chords subjected to compression, bottom chords under tension, and web members that transfer forces between chords, forming stable frameworks ideal for spanning large distances. Unlike frames, trusses rely on rigid connections at joints, minimizing bending moments and maximizing material efficiency in structures such as bridges, roofs, and towers.
Load Distribution in Frame vs. Truss
Frames distribute loads through bending moments and shear forces across beams and columns, allowing for resistance to both vertical and lateral loads. Trusses efficiently channel loads primarily through axial forces in straight members, optimizing material use by minimizing bending and shear. This load distribution difference makes frames better suited for structures requiring rigidity and trusses ideal for spanning large distances with minimal weight.
Common Applications of Frames
Frames are widely used in buildings, bridges, and industrial structures due to their ability to resist bending moments and shear forces, offering significant stability and flexibility in architectural design. They are commonly applied in multi-story buildings, where rigid connections between beams and columns provide robust support against lateral loads like wind and earthquakes. Unlike trusses, frames allow for larger open spaces without intermediate supports, making them ideal for commercial and residential construction.
Common Applications of Trusses
Trusses are commonly used in bridge construction, roof structures, and towers due to their ability to efficiently distribute loads through interconnected triangular units. Their lightweight yet strong design makes them ideal for spanning large distances while maintaining structural integrity. Typical applications include highway bridges, industrial buildings, and transmission towers, where durability and load-bearing capacity are critical.
Advantages and Disadvantages of Frame Structures
Frame structures offer flexibility in architectural design and can efficiently support both vertical and lateral loads, making them ideal for multi-story buildings and complex shapes. Their primary disadvantage is the higher cost and complexity of construction compared to simpler structures like trusses, along with the need for skilled labor and detailed engineering. Maintenance challenges may arise due to the number of connections and potential for joint failures over time.
Advantages and Disadvantages of Truss Structures
Truss structures offer high strength-to-weight ratios, making them ideal for spanning large distances with minimal material use, which enhances cost efficiency and structural stability. They provide excellent load distribution through triangular units, reducing bending moments and enabling lightweight construction. However, trusses can be complex to design and fabricate, often requiring precise joint connections and skilled labor, which may increase construction time and costs.
Choosing Between Frame and Truss for Construction
Selecting between frame and truss structures depends on factors like load distribution, span length, and architectural requirements. Frames offer flexibility for complex shapes and easier modifications, while trusses provide superior strength-to-weight ratio for long spans and heavy loads. Cost-efficiency and material availability also influence the choice, with trusses often preferred for large roof systems and frames favored in multi-story building frameworks.
Frame Infographic

 libterm.com
libterm.com