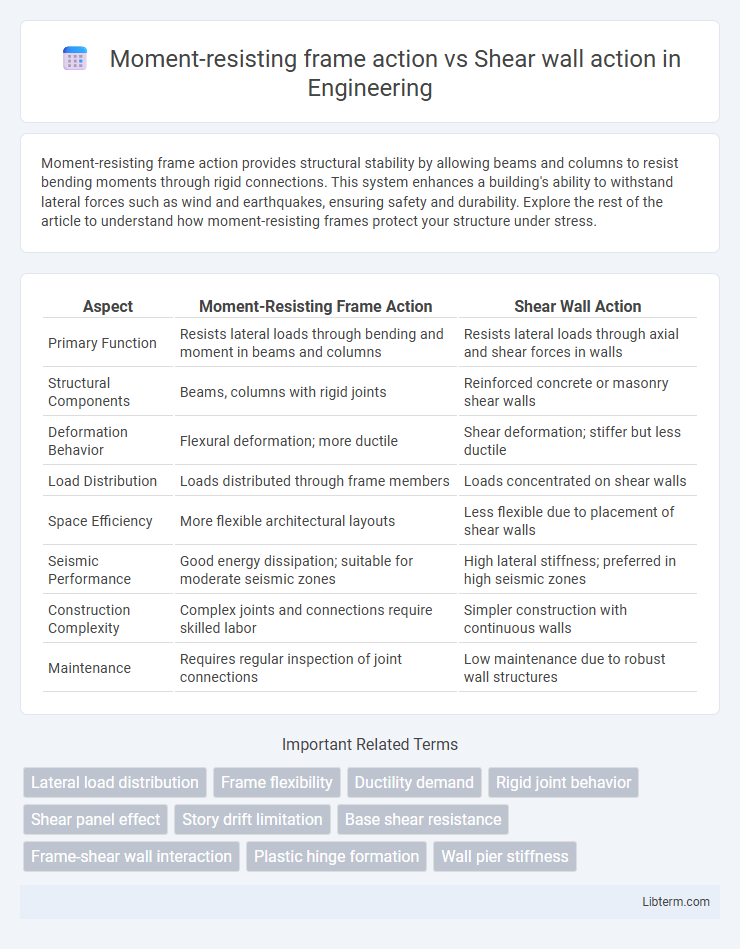Moment-resisting frame action provides structural stability by allowing beams and columns to resist bending moments through rigid connections. This system enhances a building's ability to withstand lateral forces such as wind and earthquakes, ensuring safety and durability. Explore the rest of the article to understand how moment-resisting frames protect your structure under stress.
Table of Comparison
| Aspect | Moment-Resisting Frame Action | Shear Wall Action |
|---|---|---|
| Primary Function | Resists lateral loads through bending and moment in beams and columns | Resists lateral loads through axial and shear forces in walls |
| Structural Components | Beams, columns with rigid joints | Reinforced concrete or masonry shear walls |
| Deformation Behavior | Flexural deformation; more ductile | Shear deformation; stiffer but less ductile |
| Load Distribution | Loads distributed through frame members | Loads concentrated on shear walls |
| Space Efficiency | More flexible architectural layouts | Less flexible due to placement of shear walls |
| Seismic Performance | Good energy dissipation; suitable for moderate seismic zones | High lateral stiffness; preferred in high seismic zones |
| Construction Complexity | Complex joints and connections require skilled labor | Simpler construction with continuous walls |
| Maintenance | Requires regular inspection of joint connections | Low maintenance due to robust wall structures |
Introduction to Lateral Load-Resisting Systems
Moment-resisting frames provide lateral load resistance primarily through the bending capacity of beams and columns, allowing flexibility and ductile behavior during seismic events. Shear walls offer lateral stability by acting as vertical cantilever elements, efficiently transferring shear forces to the foundation and minimizing deformation. Both systems are essential components in structural design, with moment-resisting frames favoring architectural flexibility and shear walls emphasizing stiffness and strength.
Defining Moment-Resisting Frame Action
Moment-resisting frame action refers to the structural system that resists lateral loads primarily through bending moments developed in beams and columns connected by rigid joints. This action allows buildings to flex under seismic or wind forces while maintaining overall stability by transferring moments through frame members. The system provides ductility and energy dissipation capacity, making it effective for earthquake-resistant design in reinforced concrete and steel structures.
Understanding Shear Wall Action
Shear wall action primarily involves vertical structural elements designed to resist lateral forces such as wind and seismic loads by transferring these forces to the foundation through in-plane shear and bending. These walls enhance stiffness and strength, significantly reducing lateral displacement and drift in buildings. Unlike moment-resisting frames, shear walls provide a more efficient and continuous load path for lateral forces, making them crucial for high-rise structures in seismic zones.
Structural Behavior Under Lateral Loads
Moment-resisting frames provide lateral stiffness and ductility by resisting bending moments through beam-column connections, allowing significant deformation without collapse during seismic events. Shear walls act primarily in shear, offering high in-plane stiffness and strength, effectively reducing lateral displacements by transferring loads directly to the foundation. Combined use enhances overall structural performance by balancing ductility and stiffness under lateral loads such as earthquakes and wind.
Construction Materials and Techniques
Moment-resisting frames primarily utilize steel or reinforced concrete beams and columns connected rigidly to resist lateral loads through bending moments, allowing flexibility in architectural design. Shear walls are constructed from reinforced concrete or masonry with dense vertical and horizontal reinforcement, providing high stiffness and strength to resist lateral forces primarily through in-plane shear. Construction techniques for moment-resisting frames involve precise welding or bolting of steel components and meticulous formwork for concrete joints, while shear walls require careful placement of reinforcement and concrete curing to ensure integrity and load transfer.
Comparative Seismic Performance
Moment-resisting frames provide flexibility and energy dissipation during seismic events, allowing structures to sway without significant damage. Shear walls offer higher lateral stiffness and strength, effectively reducing drift and enhancing overall building stability under seismic loads. Comparative seismic performance shows that moment-resisting frames excel in ductility, while shear walls deliver superior rigidity and load-bearing capacity.
Design Flexibility and Architectural Impact
Moment-resisting frame action offers greater design flexibility by allowing open floor plans and larger window openings, essential for modern architectural aesthetics. Shear wall action provides superior lateral stiffness but limits design options due to the need for continuous, rigid wall elements that can obstruct architectural layouts. The choice between the two directly influences spatial configuration, facade articulation, and the potential for customization in building design.
Cost and Construction Considerations
Moment-resisting frames typically incur higher material and labor costs due to the complexity of beam-column connections and the need for high-strength steel reinforcement. Shear walls offer a more economical solution by providing lateral resistance with simpler construction involving reinforced concrete or masonry panels, reducing erection time and skilled labor requirements. In urban settings, shear walls maximize usable floor space, while moment frames offer greater architectural flexibility but at increased construction expense.
Suitability for Various Building Types
Moment-resisting frame action offers flexibility and ductility, making it suitable for high-rise buildings and structures in seismic zones where lateral load resistance and deformation capacity are critical. Shear wall action provides superior stiffness and strength, ideal for low to mid-rise buildings requiring robust lateral load resistance and minimal drift, such as residential and commercial structures. The selection depends on building height, functional requirements, and seismic considerations, with moment frames favored for open-plan layouts and shear walls preferred for compact, repetitive floor plans.
Selecting the Optimal System: Key Factors
Moment-resisting frame action offers superior flexibility and ductility, making it ideal for buildings requiring large open spaces and enhanced seismic performance. Shear wall action provides higher stiffness and lateral load resistance, optimizing structural stability for taller or heavily loaded structures. Selecting the optimal system depends on factors such as building height, architectural requirements, seismic zone classification, and load distribution to balance performance, cost, and constructability.
Moment-resisting frame action Infographic

 libterm.com
libterm.com