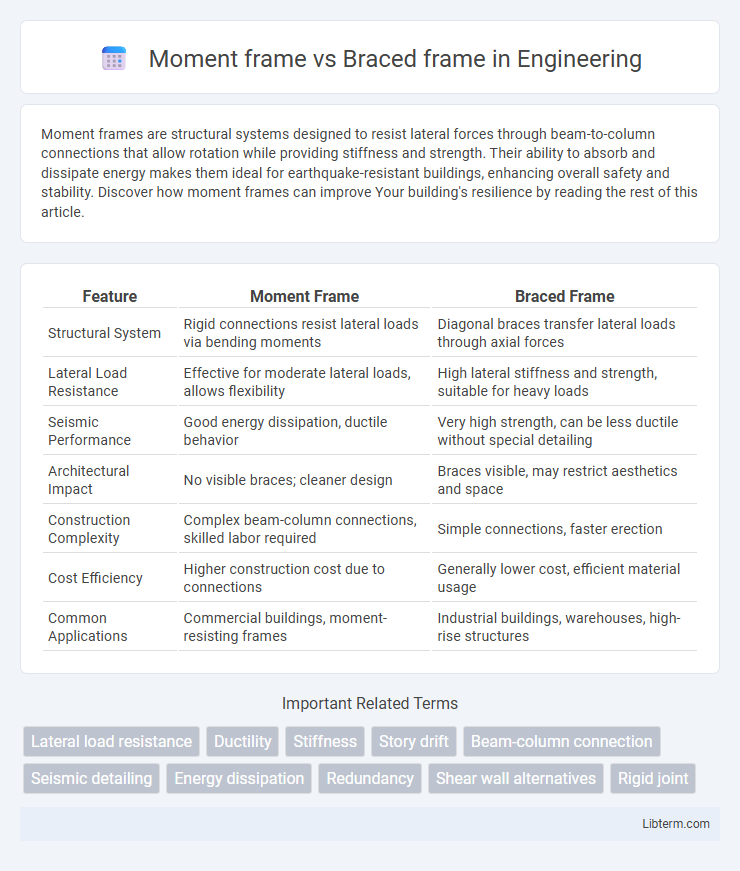Moment frames are structural systems designed to resist lateral forces through beam-to-column connections that allow rotation while providing stiffness and strength. Their ability to absorb and dissipate energy makes them ideal for earthquake-resistant buildings, enhancing overall safety and stability. Discover how moment frames can improve Your building's resilience by reading the rest of this article.
Table of Comparison
| Feature | Moment Frame | Braced Frame |
|---|---|---|
| Structural System | Rigid connections resist lateral loads via bending moments | Diagonal braces transfer lateral loads through axial forces |
| Lateral Load Resistance | Effective for moderate lateral loads, allows flexibility | High lateral stiffness and strength, suitable for heavy loads |
| Seismic Performance | Good energy dissipation, ductile behavior | Very high strength, can be less ductile without special detailing |
| Architectural Impact | No visible braces; cleaner design | Braces visible, may restrict aesthetics and space |
| Construction Complexity | Complex beam-column connections, skilled labor required | Simple connections, faster erection |
| Cost Efficiency | Higher construction cost due to connections | Generally lower cost, efficient material usage |
| Common Applications | Commercial buildings, moment-resisting frames | Industrial buildings, warehouses, high-rise structures |
Introduction to Moment Frames and Braced Frames
Moment frames consist of beams and columns rigidly connected to resist lateral forces through bending, offering flexibility and architectural openness. Braced frames use diagonal braces to provide lateral stability by transferring loads directly to the foundation, enhancing structural stiffness and efficiency. Both systems are fundamental in seismic design, with moment frames favoring ductility and braced frames prioritizing strength.
Basic Concepts and Definitions
Moment frames rely on the rigidity of beam-column connections to resist lateral forces through bending moments, providing flexibility in architectural design by allowing large openings. Braced frames utilize diagonal braces to create a truss-like system that effectively transfers lateral loads to the foundation, offering higher stiffness and strength compared to moment frames. Both systems serve as essential lateral load-resisting structures in buildings, with moment frames emphasizing ductility and architectural freedom, while braced frames focus on enhanced stability and load distribution.
Structural Behavior and Load Resistance
Moment frames rely on rigid connections between beams and columns to resist lateral loads through flexural resistance, providing ductility and allowing significant deformation under seismic forces. Braced frames use diagonal braces to create a triangulated system that primarily resists lateral loads through axial forces, offering higher stiffness and load resistance but less deformation capacity. Moment frames are preferred for flexibility and architectural openness, while braced frames excel in controlling lateral displacements with increased strength and stability.
Seismic Performance Comparison
Moment frames exhibit superior ductility and energy dissipation capabilities during seismic events, allowing structures to deform without sudden failure. Braced frames provide higher lateral stiffness and strength, limiting inter-story drift but may experience brittle failure if braces buckle or yield. The choice between moment and braced frames depends on seismic demand, with moment frames favored in high-ductility scenarios and braced frames preferred for controlling drift in moderate seismic zones.
Design Flexibility and Architectural Impact
Moment frames offer significant design flexibility by allowing open floor plans and large window spaces without the need for diagonal bracing, enhancing architectural aesthetics. Braced frames, while structurally efficient and cost-effective, impose limitations on design due to the presence of prominent braces that can obstruct interior layouts and reduce usable space. The choice between moment and braced frames critically influences both the functional adaptability and visual appeal of building structures.
Cost Considerations and Construction Complexity
Moment frames generally incur higher construction costs due to the requirement for stronger beams and columns along with intricate welding or bolting at beam-column connections. Braced frames are often more cost-effective, relying on diagonal bracing that is simpler to install and requires less material strength. Construction complexity in moment frames involves precise alignment and skilled labor to ensure rigidity, while braced frames offer faster erection times and reduced labor intensity because of their straightforward design.
Material and Space Efficiency
Moment frames use rigid connections that rely on beam-column bending resistance, allowing greater flexibility in architectural design and open interior spaces but typically require more steel material for connections. Braced frames use diagonal braces to resist lateral loads, offering higher material efficiency and lower steel usage, which is cost-effective but reduces usable space due to brace placement. The choice between moment and braced frames often balances the need for spatial openness in moment frames against the material economy and structural efficiency provided by braced frames.
Applications and Common Use Cases
Moment frames are widely used in buildings requiring open floor plans and architectural flexibility, such as office buildings and residential towers, due to their ability to resist lateral forces through beam-column connections. Braced frames are common in industrial facilities, warehouses, and high-rise structures where cost efficiency and seismic resistance are critical, as they utilize diagonal braces to provide stability and reduce lateral drift. Engineers select moment frames for aesthetic and spatial freedom, while braced frames are chosen for their simplicity in design and robust lateral load resistance.
Advantages and Disadvantages of Each System
Moment frames provide superior architectural flexibility and allow for open interior spaces due to their ability to resist lateral loads through rigid beam-to-column connections. Braced frames offer higher lateral stiffness and strength with a more efficient load transfer via diagonal braces, often resulting in cost savings and simpler construction. Moment frames may have higher material and fabrication costs, while braced frames can limit architectural design options and create obstruction within usable space.
Selecting the Right Frame for Your Project
Selecting the right structural frame involves evaluating the load resistance and flexibility requirements of your project. Moment frames excel in resisting lateral forces through beam-column connections, offering greater architectural freedom and ductility in seismic zones. Braced frames provide efficient load transfer using diagonal braces, delivering higher stiffness and cost-effectiveness for structures subjected to significant wind or seismic loads.
Moment frame Infographic

 libterm.com
libterm.com