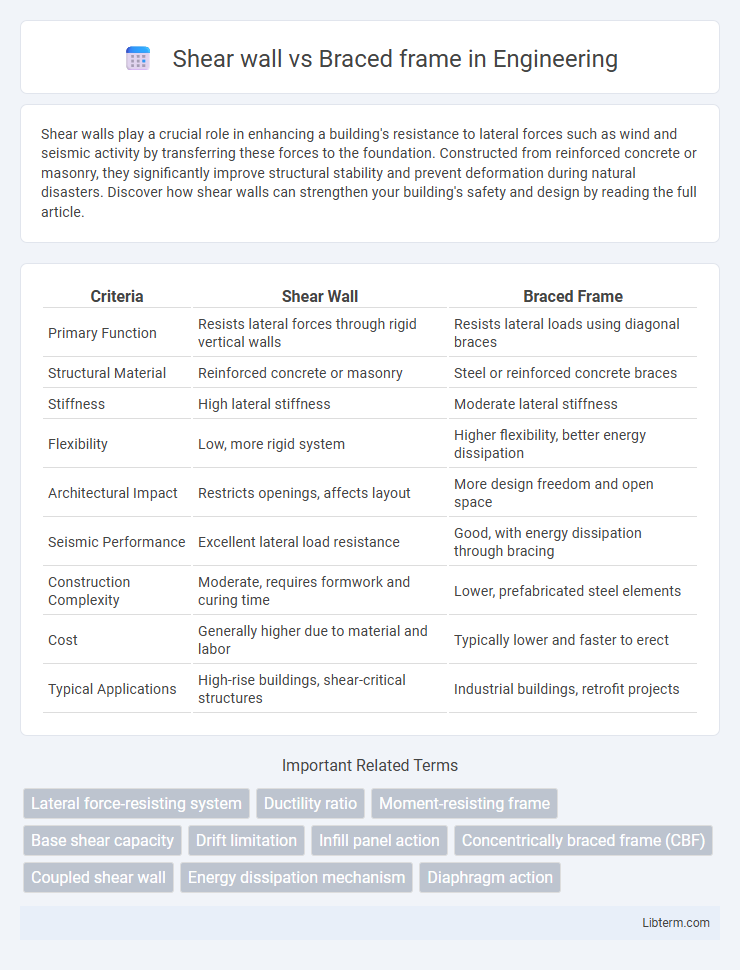Shear walls play a crucial role in enhancing a building's resistance to lateral forces such as wind and seismic activity by transferring these forces to the foundation. Constructed from reinforced concrete or masonry, they significantly improve structural stability and prevent deformation during natural disasters. Discover how shear walls can strengthen your building's safety and design by reading the full article.
Table of Comparison
| Criteria | Shear Wall | Braced Frame |
|---|---|---|
| Primary Function | Resists lateral forces through rigid vertical walls | Resists lateral loads using diagonal braces |
| Structural Material | Reinforced concrete or masonry | Steel or reinforced concrete braces |
| Stiffness | High lateral stiffness | Moderate lateral stiffness |
| Flexibility | Low, more rigid system | Higher flexibility, better energy dissipation |
| Architectural Impact | Restricts openings, affects layout | More design freedom and open space |
| Seismic Performance | Excellent lateral load resistance | Good, with energy dissipation through bracing |
| Construction Complexity | Moderate, requires formwork and curing time | Lower, prefabricated steel elements |
| Cost | Generally higher due to material and labor | Typically lower and faster to erect |
| Typical Applications | High-rise buildings, shear-critical structures | Industrial buildings, retrofit projects |
Introduction to Shear Walls and Braced Frames
Shear walls are vertical structural elements designed to resist lateral forces caused by wind and seismic activity, providing rigidity and stability in buildings. Braced frames consist of diagonal braces connected to beams and columns, enhancing the building's lateral load resistance through triangulation. Both systems are critical in structural engineering for mitigating lateral displacement and improving overall building safety.
Key Functions in Structural Systems
Shear walls provide high lateral stiffness and strength by resisting wind and seismic forces through their rigid vertical surfaces, effectively transferring loads to the foundation. Braced frames rely on diagonal steel braces to absorb and dissipate energy, offering flexibility and ductility in structural performance. Both systems enhance stability, but shear walls excel in load-bearing capacity, while braced frames optimize material efficiency and architectural adaptability.
Material Choices and Construction Techniques
Shear walls, typically constructed from reinforced concrete or masonry, provide high stiffness and strength against lateral loads, making them ideal for resisting wind and seismic forces in tall buildings. Braced frames, often fabricated from steel, use diagonal braces to support lateral loads, allowing more flexibility in architectural design and easier modifications during construction. The choice between shear walls and braced frames depends on factors such as building height, seismic zone, load requirements, and material availability, with concrete shear walls favoring mass and rigidity, and steel braced frames offering ductility and speed of erection.
Comparative Lateral Load Resistance
Shear walls provide higher lateral load resistance compared to braced frames due to their continuous rigid panels that effectively transfer horizontal forces to the foundation. Braced frames rely on diagonal members to resist lateral loads, offering flexibility and reduced material usage but generally lower stiffness than shear walls. For high-rise buildings, shear walls are preferred to maximize lateral stability and minimize deflections under wind or seismic forces.
Space Utilization and Architectural Flexibility
Shear walls offer excellent lateral stiffness and load resistance but occupy significant floor space, limiting architectural flexibility and open-plan designs. Braced frames consume less interior space and allow for greater flexibility in room layouts and window placement, enhancing spatial utilization. Selection depends on balancing structural requirements with desired architectural openness and interior adaptability.
Cost Implications and Economic Considerations
Shear walls generally incur higher initial construction costs due to intensive concrete and reinforcement requirements but offer lower long-term maintenance expenses and superior seismic performance. Braced frames typically reduce material usage and provide faster erection times, resulting in lower upfront costs, though they may necessitate additional detailing and periodic inspections that increase operating costs. Evaluating the project scale, seismic risk, and life-cycle costs is essential for optimizing economic outcomes between shear wall and braced frame systems.
Seismic Performance and Earthquake Resistance
Shear walls provide superior seismic performance by offering high lateral stiffness and strength, effectively resisting horizontal earthquake forces and minimizing building sway. Braced frames enhance earthquake resistance through diagonal bracing that dissipates seismic energy and allows controlled deformation, improving structural ductility. The choice between shear walls and braced frames depends on factors like building height, architectural flexibility, and seismic zone intensity.
Maintenance and Durability Aspects
Shear walls offer superior durability due to their rigid construction, requiring minimal maintenance as their solid concrete or masonry elements resist wear and environmental damage effectively. Braced frames, often made of steel, demand regular inspections and maintenance to prevent corrosion and ensure bolt tightness, impacting long-term performance. Maintenance complexity and cost considerations make shear walls preferable in environments prone to moisture and corrosion for enhanced structural longevity.
Suitability for Different Building Types
Shear walls are ideal for high-rise buildings and structures requiring stiff lateral resistance due to their ability to efficiently transfer horizontal loads to the foundation. Braced frames suit mid-rise buildings and industrial structures where flexibility and open floor plans are prioritized, as they allow for larger spans and reduced wall areas. Selecting between shear walls and braced frames depends on factors such as building height, architectural requirements, and seismic or wind load considerations.
Choosing Between Shear Walls and Braced Frames
Choosing between shear walls and braced frames depends on factors such as building height, lateral load resistance requirements, and architectural constraints. Shear walls offer high rigidity and are ideal for tall buildings requiring significant lateral strength, especially in earthquake-prone regions. Braced frames provide flexibility in design and are suitable for structures needing open interior spaces while still ensuring adequate seismic and wind load resistance.
Shear wall Infographic

 libterm.com
libterm.com